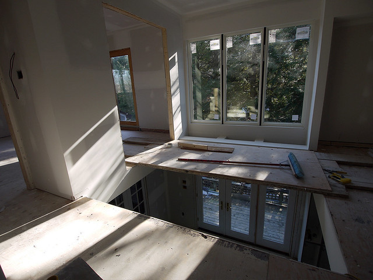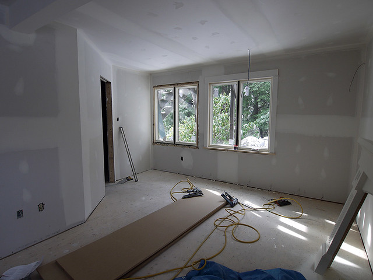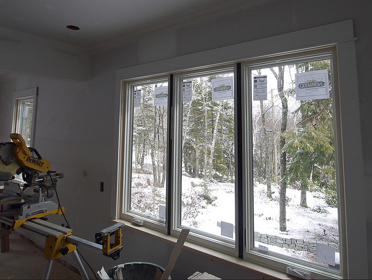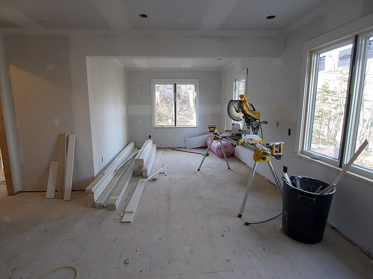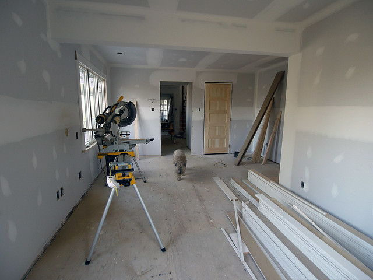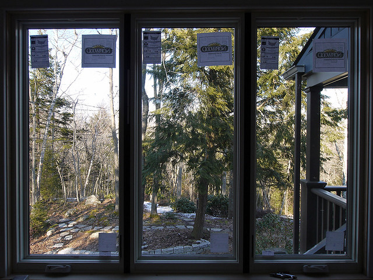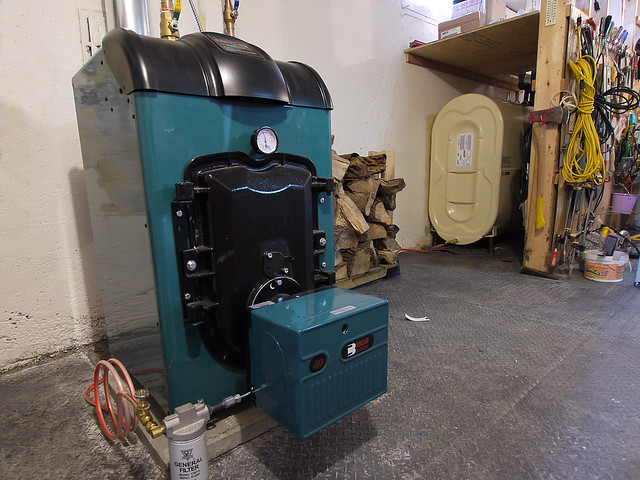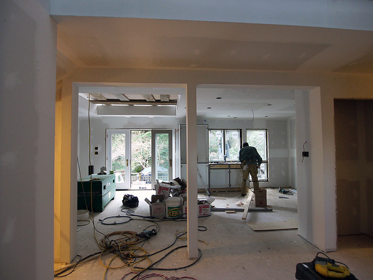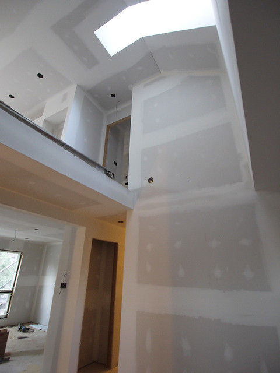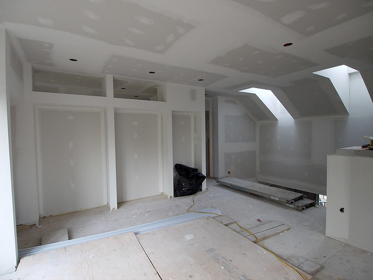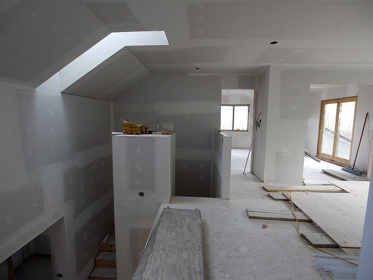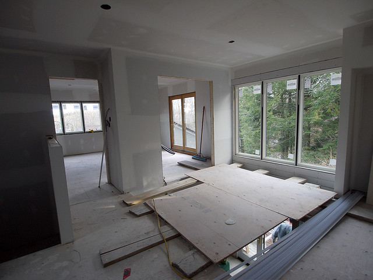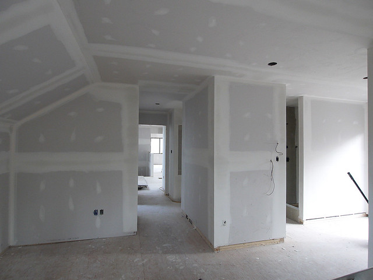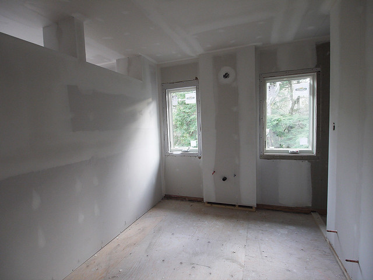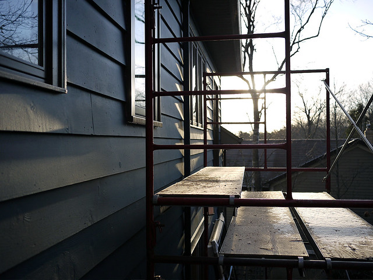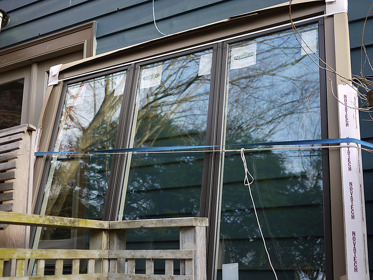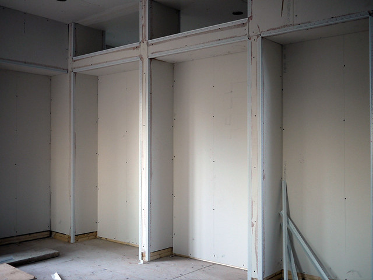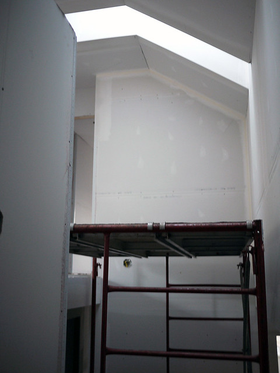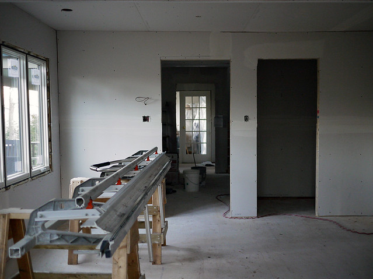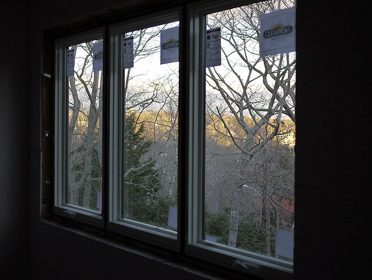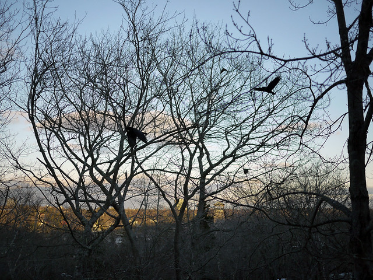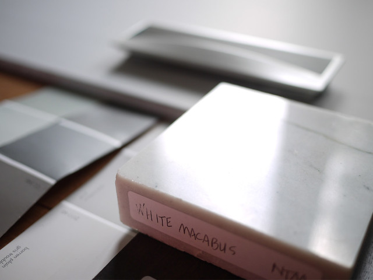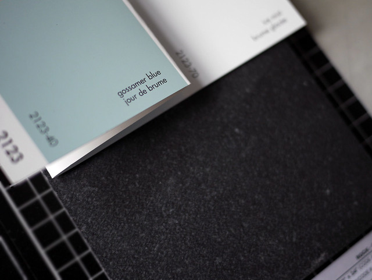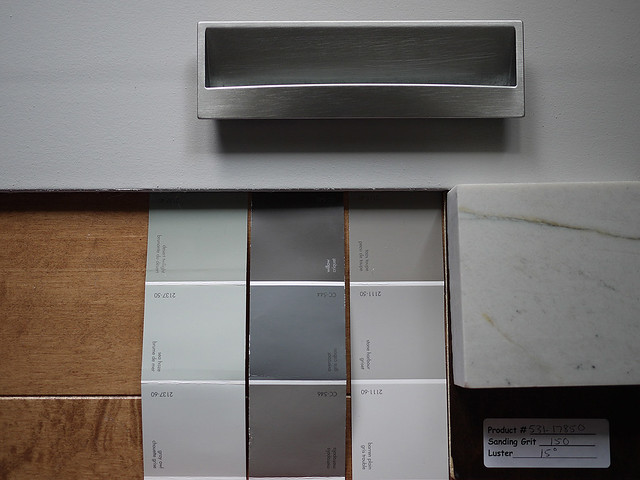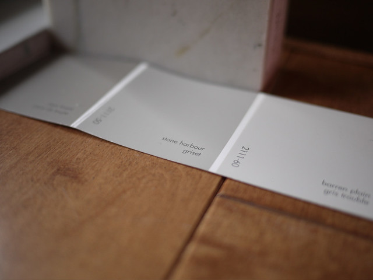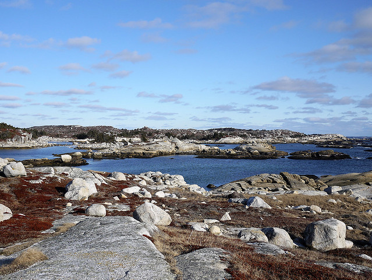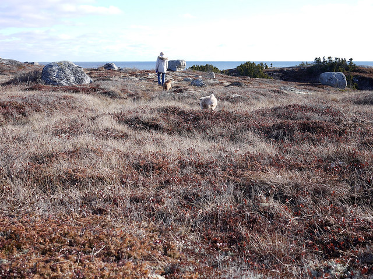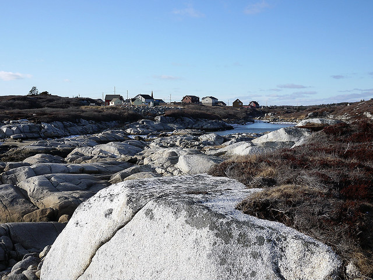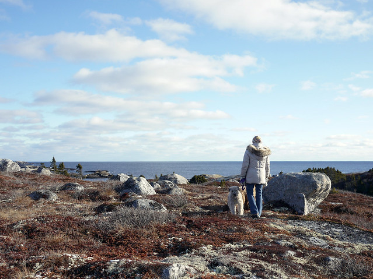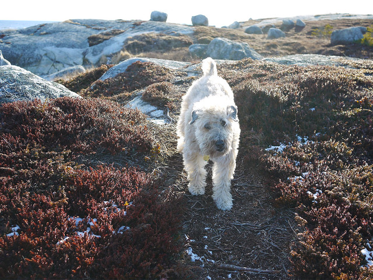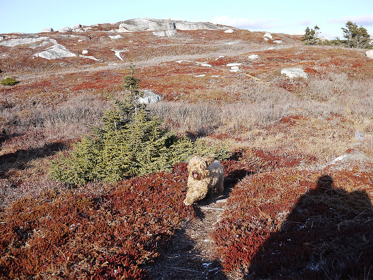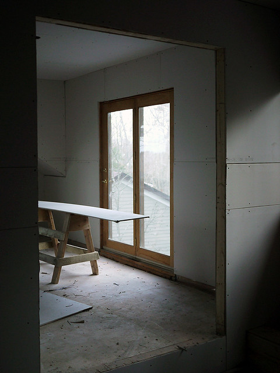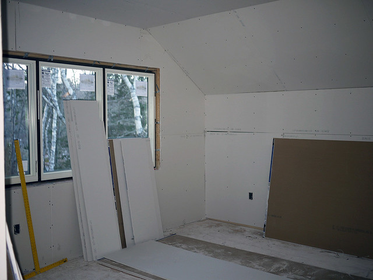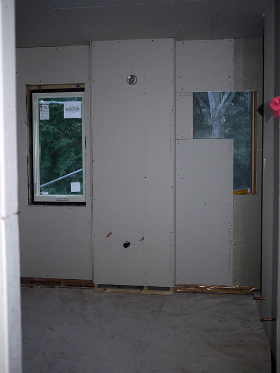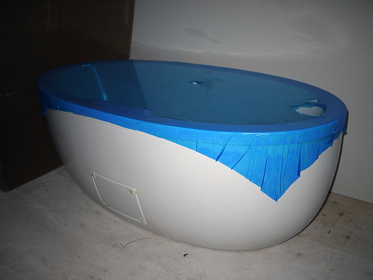jc landry inspects site
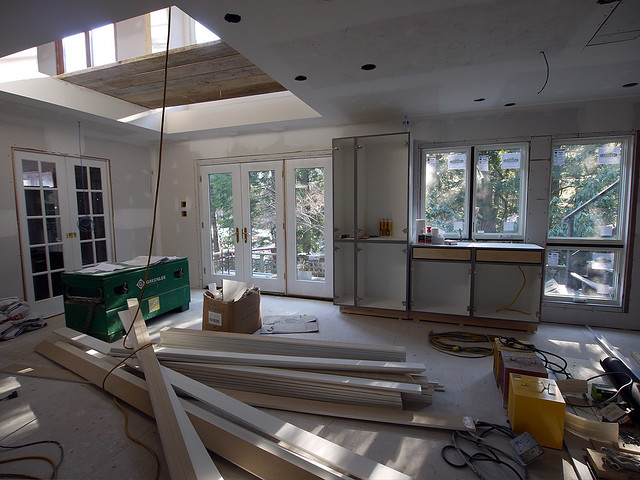
kitchen view to backyard
a few of the boards covering the airwell have been removed and you can glimpse the lower level.
last week the trim work began. "susan's room" has one window trimmed out.
the office trim is almost finished.
office
view of the front garden from the new office window
the new blue boiler that will keep us warm
My father loves building things almost as much as he loves talking to people. Construction sites offer the perfect marriage of both. Anything under construction is fair game and he casually drops into building sites and chats with anyone who will answer his questions. Folks are surprisingly free with information and he usually comes away from each visit with a wealth of technical advice and a full background report on personalities involved. We joke that he is the local building inspector and I think some people might think he really is official. Needless to say, our renovation is of great interest to him and he's been keeping tabs on everything through the blog (hi dad!) and with his site visits. He signed off on the trim work last week and got some good tips on mud application from the tapers.


